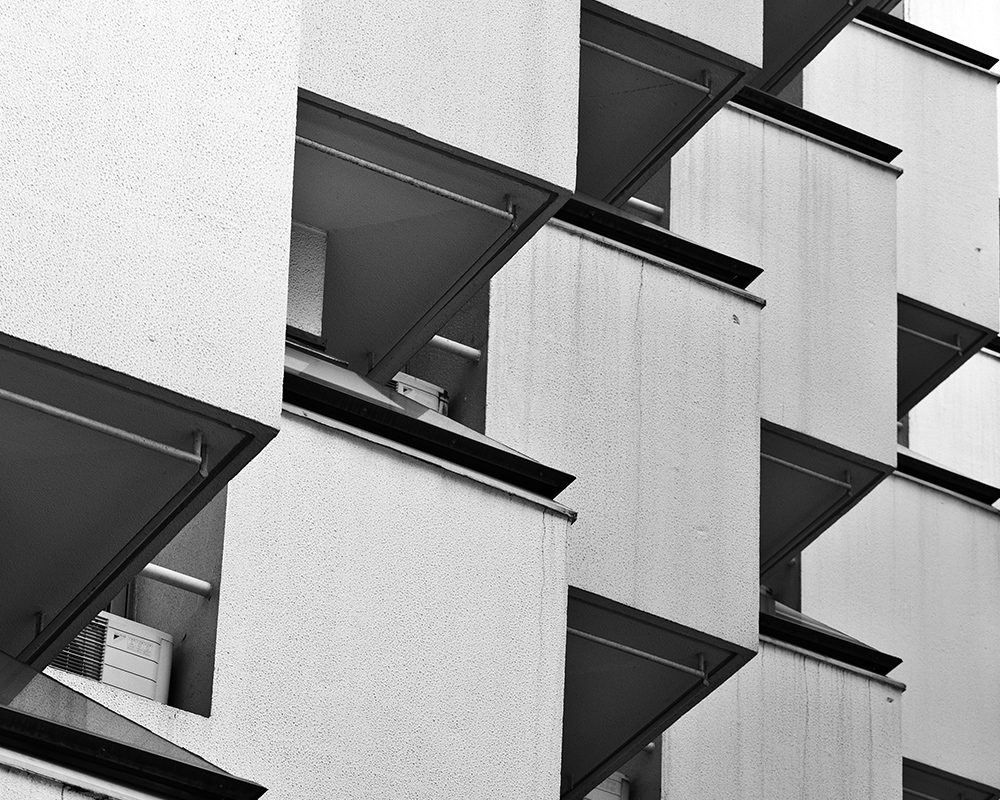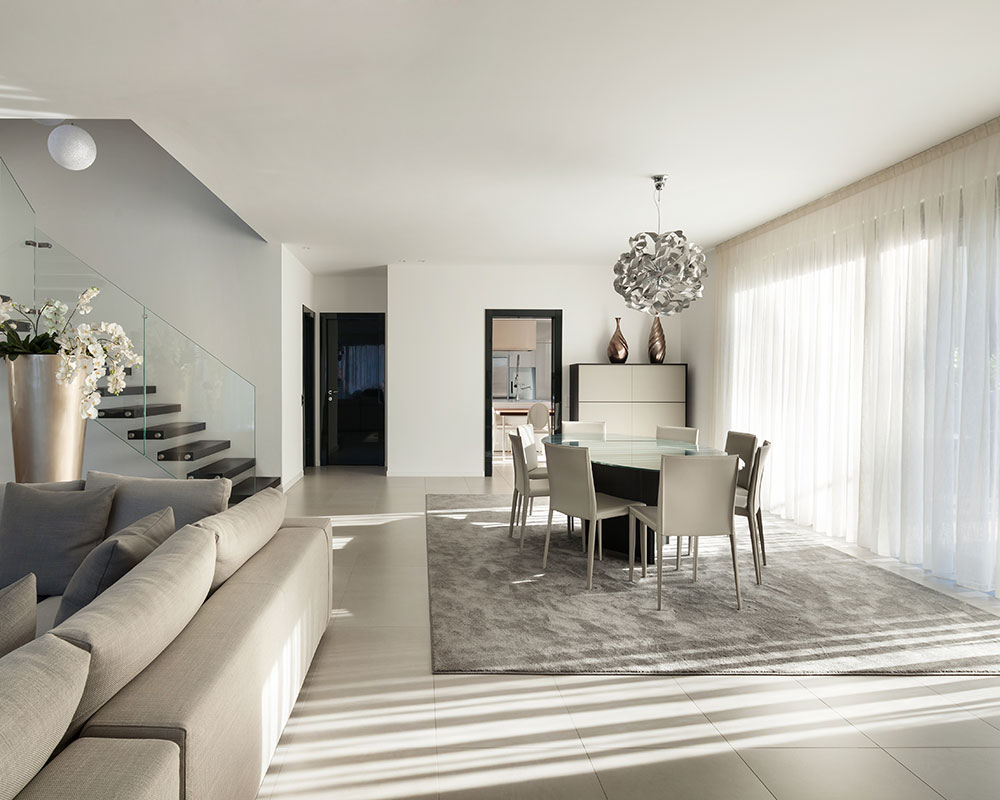Let’s talk modular design
MODULAR design and construction is built indoors, they can be completed in a matter of a few weeks, as opposed to months. They don’t see the typical on-site delays caused predominantly by the weather and is 2x more efficient than conventional construction. Modular design conforms to specific rules, guidelines and building codes that often surpass those of traditional on-site projects. When considering a modular designed home or multi-family modular building, it is important to know that factory-built products are not all alike. There can be significant differences in quality, price and service. As an architectural integrator of modular design construction, we pull all the right pieces together to get the right product. Design becomes the focus and the modular components are assembled uniquely to each project.


Comfort + Affordable + Sustainable. Just a few benefits of your new Passive Home
Defining Passive House is simply put as a standard of construction that stands for quality, comfort and energy efficiency. It reduces the need for auxiliary heating and cooling and in other words there is no need for a boiler or even radiators. So the money which could have been spent on these items are placed into the areas that count the most which is the exterior envelope, its air tightness and insulation. Combine that with renewable energy efficiency, the result is the most comfortable home or building for high-performance living that can be created in today’s time.
